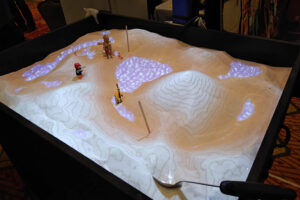A Record of Survey is the basic survey undertaken to determine property lines and to identify your property’s boundaries. Not only do these surveys identify boundary corners and boundary lines, but they establish any missing boundary corners based on both deed and other found boundary evidence. They will also display rights-of-way and provided easements of record. ROSs are for determining boundaries and anything along or near those boundaries. Per Idaho code, a Record of Survey showing the results of the fieldwork will be filed with the appropriate county recorder.
A Record of Survey with Improvements is a comprehensive view of your property which includes all improvements and a complete boundary resolution. In addition to fulfilling the boundary requirements of a ROS, the survey will also include buildings, drives, patios, fences, visible utilities, etc.
A Record of Survey with Improvements is recommended for future building projects to properly determine the actual boundary and locations of everything on the property. It may be required for the subdivision of lands, home additions, pool installations, or to have a permanent record of what was on the property at a certain point in time.
 Topographic exhibits are a visual depiction of the terrain of your property using contour lines. Contour lines are visible reflections of elevation changes. These topographic surveys can help you analyze water run-off and assess grading for driveways or building construction. Topographic surveys can be performed on all or part of a parcel and can be added to most other types of surveys we offer.
Topographic exhibits are a visual depiction of the terrain of your property using contour lines. Contour lines are visible reflections of elevation changes. These topographic surveys can help you analyze water run-off and assess grading for driveways or building construction. Topographic surveys can be performed on all or part of a parcel and can be added to most other types of surveys we offer.
Typical uses include:
Municipalities may require a Site Plan prior to building an addition to the home, erecting a shed or outbuilding, or for other specific reasons.
A site plan depicts all structures, present or planned, and other improvements on a property, including above ground utilities such as utility poles and overhead lines. The boundary will show the record data on the parcel, however, a site plan is not a full boundary survey. It is a representation of what improvements are located on a specific property. It will typically satisfy the local planning department as needed and can be submitted to an engineer/architect for design purposes.
An ALTA/NSPS Land Title Survey is one of the most comprehensive surveys that can be offered. This is a standard survey in the commercial property industry. In many cases, this survey provides buyers, sellers and title companies with the assurances they require to properly value and insure the property and its improvements.
This form of survey analyzes the boundaries of a particular commercial or residential property against the minimum standards provided by the ALTA/NSPS. An ALTA/NSPS survey will locate rights-of-way, easements of record, property corners, and other vital land ownership factors. In addition to the basic elements provided by the ALTA/NSPS standards, there is also an optional table of items (Table “A”) that can and should be discussed with Latitude Land Surveying, LLC.

Cameron Forth
ID PLS 20914
CO PLS 38390
PA PLS SU075650
Justin Ault
CO PLS 38807
LSI
Copyright © 2023.
All rights reserved.